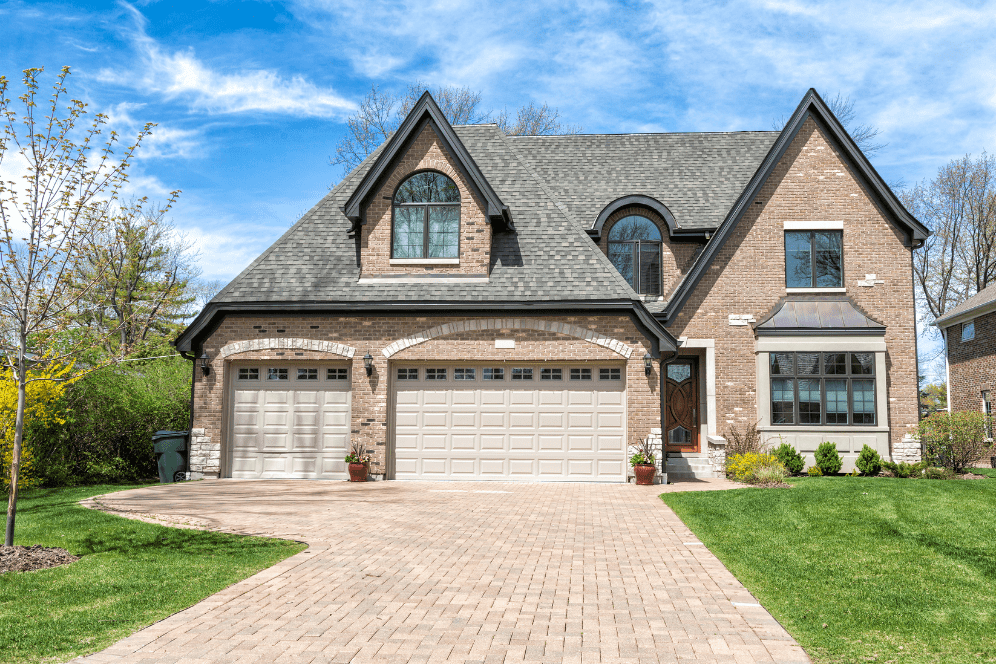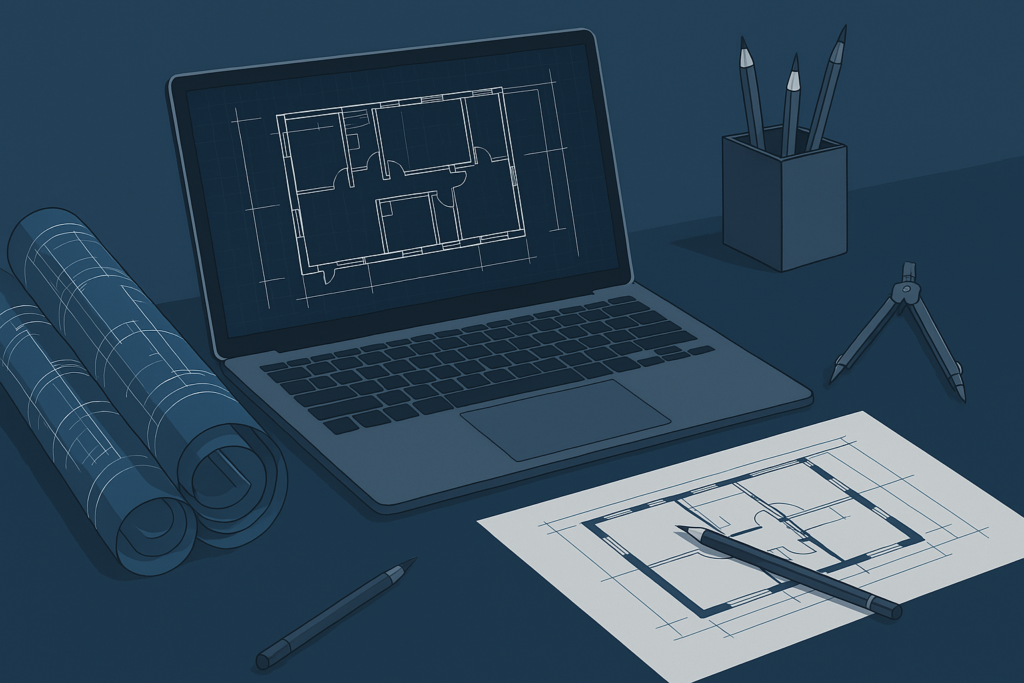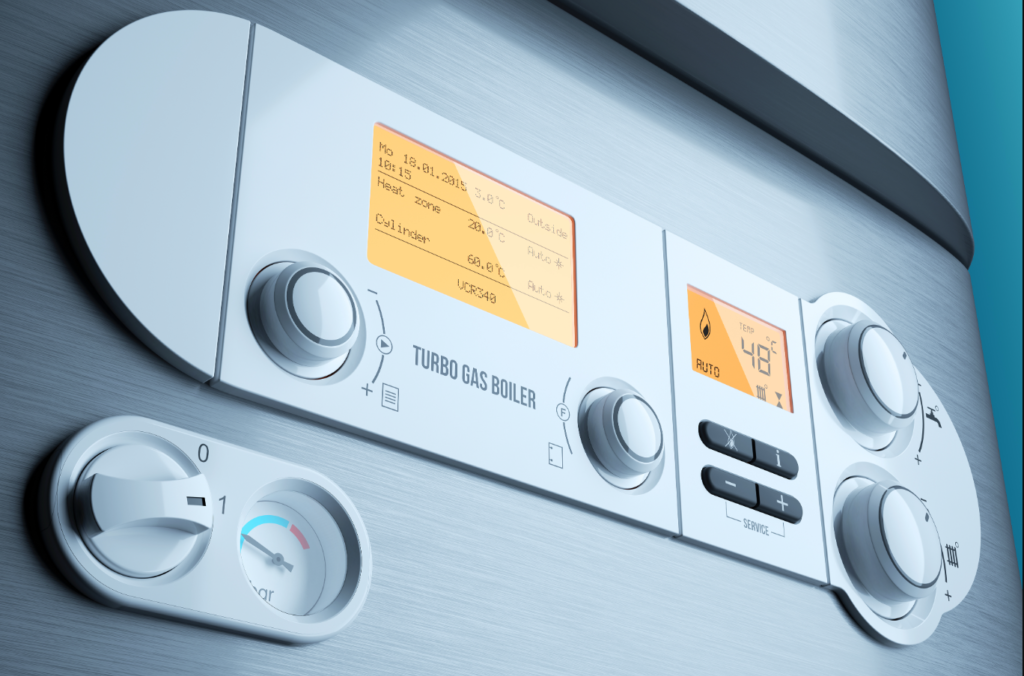If you’re planning to install a sliding door, one of the first questions that comes up is: how big does the opening need to be? Getting the dimensions right is important, not only for a perfect fit but also to avoid costly mistakes during installation. This is where using an opening estimating service or opening takeoff service can save you time and money, especially for larger projects.
What Does “Full Opening” Mean?
The “full opening” of a sliding door refers to the total framed space that the door and its tracks require. It’s not just the width of the panels you see—it also includes the frame, clearances, and space needed for smooth operation. Measuring only the door panel can lead to errors, so it’s important to think in terms of the entire system.
Typical Sizes of Sliding Door Openings
Sliding doors come in standard sizes, but custom builds are also common. Here are a few examples:
-
Standard 2-panel sliding doors: Usually 5 to 6 feet wide and about 6.5 to 7 feet tall.
-
3-panel systems: Around 9 to 12 feet wide, with one fixed and two sliding panels.
-
4-panel doors: Often 12 to 16 feet wide, giving a much larger opening for patios or living spaces.
For each, the full opening includes the frame and clearances, meaning your rough opening (the hole in the wall before the frame is added) will be slightly larger than the finished size.
How to Measure for the Full Opening
-
Width— Measure the distance between the two studs where the door will be placed. Add extra space for shims and adjustments (usually about ½ to 1 inch).
-
Height – Measure from the subfloor to the header. Again, leave room for leveling and installation.
-
Depth – Consider the thickness of the wall, as this affects how the frame and trim sit in place.
A simple rule of thumb: the rough opening should be about 2 inches wider and 1 inch taller than the actual door frame size.
Why Accuracy Matters
If the full opening isn’t estimated correctly, you risk issues like:
-
Doors that don’t slide smoothly.
-
Gaps that let in drafts or water.
-
Extra labor costs to fix framing mistakes.
For homeowners, this can mean frustration and wasted money. For contractors, it can cause delays and unhappy clients. That’s why many turn to an opening takeoff to get precise numbers before building or ordering doors.
Final Thoughts
The estimate full opening of a sliding door depends on the type of system you choose, but the principle is always the same: plan for the frame, clearances, and smooth operation—not just the panels themselves. Measuring carefully and using professional estimating tools or services can make all the difference between a sliding door that looks great and one that becomes a headache.
It’s also worth remembering that even small miscalculations can affect how well the door slides, seals, and lasts over time. A precise estimate ensures the door not only fits but functions smoothly for years. If you’re unsure, getting help from an opening estimating can save you costly adjustments later and give you peace of mind that your measurements are spot on.



