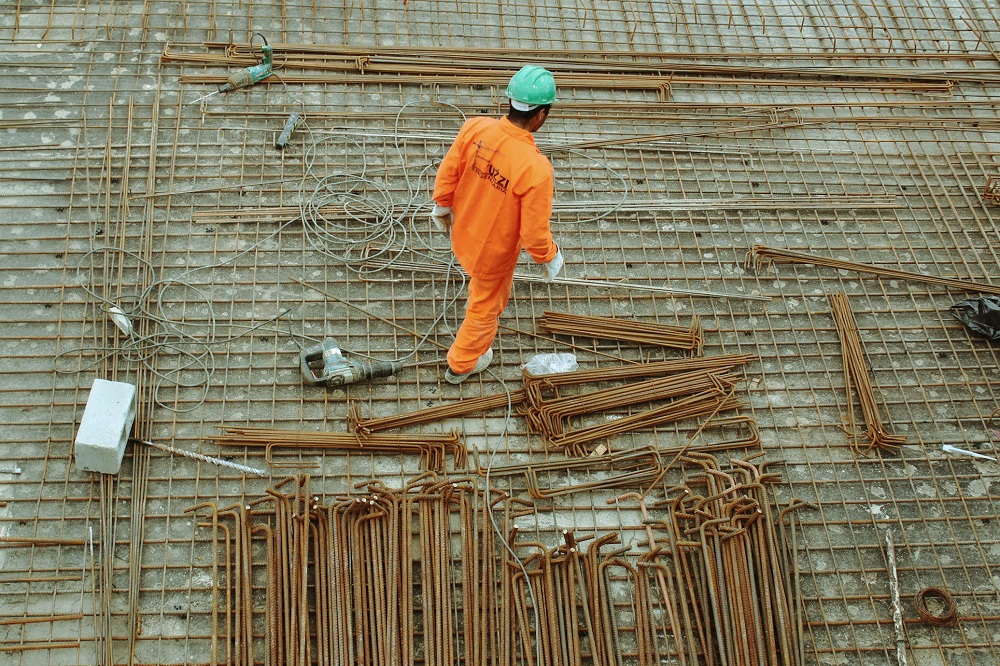A walkout basement is a sought-after feature in modern homes, offering increased functionality, natural light, and direct access to outdoor spaces. For Toronto homeowners, this addition not only elevates the usability of their property but also significantly boosts its market value. However, undertaking a project as ambitious as adding a walkout basement in Toronto requires careful planning and informed decision-making.
In this article, we’ll explore the top considerations when adding a walkout basement to your Toronto home, ensuring a successful and rewarding transformation.
1. Understanding Walkout Basements
A walkout basement is a lower-level space designed with direct outdoor access, typically achieved through a door that leads to a backyard, patio, or garden. Unlike traditional basements, walkout basements are naturally lit by large windows and doors, creating an inviting and comfortable environment.
2. Assessing Your Property’s Suitability
Before embarking on a walkout basement project, evaluate whether your property is suited for such a transformation. Key factors include:
Land Slope
A walkout basement is ideal for homes built on sloped lots, where one side of the basement is at ground level. This natural topography minimizes excavation costs and structural challenges.
Foundation and Structure
Consult with a structural engineer to determine if your existing foundation can support the addition of a walkout basement. Reinforcements may be necessary, depending on the condition and design of your home.
Zoning and Permits
Toronto has specific zoning bylaws and building codes for basement renovations. Ensure your project complies with local regulations by obtaining the necessary permits and approvals.
3. Planning the Layout and Design
The layout and design of your walkout basement play a crucial role in its functionality and appeal. Consider the following:
Purpose of the Space
Define the intended use of the walkout basement. Popular options include:
-
Rental Unit: Create a self-contained apartment for rental income.
-
Guest Suite: Design a comfortable living space for visitors.
-
Recreation Area: Use it as a family room, home theater, or gym.
-
Home Office: Design a productive and quiet workspace.
Lighting and Ventilation
Large windows and glass doors not only provide natural light but also enhance ventilation. Skylights or additional windows can further brighten the space.
Access and Flow
Ensure the walkout basement is easily accessible from the main house and blends seamlessly with the outdoor environment. Adding a deck, patio, or landscaped pathway can enhance the transition.
4. Addressing Waterproofing and Drainage
Waterproofing and drainage are critical for walkout basements, especially in a city like Toronto, where seasonal weather fluctuations can lead to water infiltration.
Waterproofing Techniques
Invest in high-quality waterproofing materials, such as sealants, membranes, and drainage systems, to protect the basement from leaks and moisture damage.
Proper Grading
Ensure the land around the walkout entrance slopes away from the house to prevent water pooling and seepage.
Sump Pump and Drainage Systems
Install a sump pump and robust drainage system to redirect water away from the foundation during heavy rainfall or snowmelt.
5. Budgeting and Cost Estimation
Adding a walkout basement is a significant investment, so it’s essential to plan your budget carefully. The cost can vary depending on factors like excavation, structural changes, finishing materials, and labor.
Key Cost Elements
-
Excavation and Grading: For properties without a natural slope, extensive excavation is required.
-
Structural Reinforcements: Strengthening the foundation and walls to accommodate the new design.
-
Doors and Windows: High-quality, energy-efficient installations that enhance aesthetics and functionality.
-
Interior Finishes: Flooring, lighting, cabinetry, and paint to create a polished look.
-
Landscaping: Outdoor features that complement the walkout entrance.
Contingency Funds
Set aside a contingency fund (typically 10-15% of the total budget) to cover unexpected expenses during construction.
6. Enhancing Energy Efficiency
Energy efficiency is a priority for Toronto homeowners, especially in basements where heating and cooling costs can escalate. Incorporate energy-saving features to maximize comfort and minimize utility bills.
Insulation
Proper insulation is crucial to maintain consistent indoor temperatures and prevent heat loss.
Energy-Efficient Windows and Doors
Install double- or triple-pane windows and insulated doors to reduce energy consumption.
Heating and Cooling Systems
Consider radiant floor heating, heat pumps, or ductless mini-split systems for efficient climate control.
7. Choosing the Right Contractor
The success of your walkout basement project largely depends on the expertise and reliability of your contractor. Here’s how to choose the best professional for the job:
Experience and Expertise
Look for contractors with a proven track record in walkout basement construction and knowledge of Toronto’s building codes.
References and Reviews
Read reviews and request references from past clients to gauge the quality of work and professionalism.
Transparent Communication
Choose a contractor who provides clear estimates, timelines, and regular project updates.
8. Long-Term Benefits of a Walkout Basement
A walkout basement is not just a functional addition but also a long-term investment that enhances your home’s value and versatility.
Increased Property Value
Homes with walkout basements attract higher offers from buyers, thanks to the additional living space and direct outdoor access.
Rental Income Potential
A walkout basement with a separate entrance can be converted into a rental unit, providing a steady income stream.
Enhanced Lifestyle
Whether used as a personal retreat or a space for entertaining guests, a walkout basement improves your overall living experience.
Conclusion
Adding a walkout basement to your Toronto home is a transformative project that requires thoughtful planning and execution. From assessing your property’s suitability to selecting energy-efficient features and hiring the right contractor, every step contributes to the success of your investment.
By creating a well-designed, functional, and visually appealing walkout basement, you can enhance your home’s value, expand its usability, and enjoy a versatile space that meets your family’s needs for years to come.



