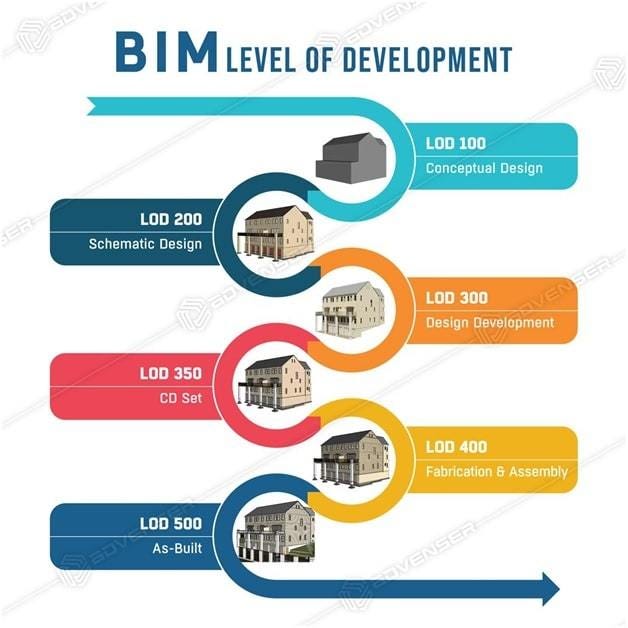In modern construction, precision decides success. One of the most powerful tools making this possible is Building Information Modeling (BIM). But what gives BIM its real strength is something called Level of Development, often written as LOD.
From LOD 100 to 500, each stage defines how detailed and accurate the model is. Understanding these levels helps everyone architects, engineers, and builders stay on the same page and avoid mistakes. Let’s explore why these level of development BIM stages matter so much during every step of construction.
What Is LOD in BIM?
LOD means how much detail and accuracy the digital model has. It shows how far the design has progressed. Each level tells what information is available and what is not.
The five key LOD stages 100, 200, 300, 400, and 500 help define what the model represents at each phase. This brings better clarity and coordination among project teams.
When you use a professional BIM Modeling Service, they often follow these LOD standards to ensure smooth project delivery.
LOD 100 – The Concept Stage
LOD 100 is the starting point. The model is still basic, showing only the general shape and size.
It helps visualize early design ideas. Architects use it to discuss possibilities with clients. Cost estimates are rough at this stage.
Although simple, it’s an essential step to define the project scope and align the team before deeper detailing begins.
LOD 200 – The Design Stage
At this level, the model begins to take form. Shapes, sizes, and basic elements like walls, windows, and roofs become clear.
Designers add approximate dimensions and locations. The goal is to give a clearer idea of what the building will look like.
Stakeholders use this stage to decide on design changes before construction documents are created.
Here, level of development BIM begins to show its true value by improving visualization and coordination.
LOD 300 – The Detailed Design Stage
LOD 300 is where accuracy steps in. Models now have exact dimensions, shapes, and locations.
Contractors can rely on this data for quantity take-offs and construction drawings.
This level is often used for coordination between different systems like structure, plumbing, and electrical.
If the model is developed by a BIM Modeling Service, they ensure it meets real-world standards so fabrication and installation match the design perfectly.
LOD 400 – The Fabrication Stage
At LOD 400, the model is ready for fabrication and assembly. It includes manufacturing details for each component.
For example, a steel beam will have all its bolts, holes, and welding points clearly defined.
Contractors and fabricators can use this data directly for shop drawings and prefabrication.
This level reduces rework, saves time, and improves accuracy during construction.
LOD 500 – The As-Built Stage
LOD 500 represents the completed project. It matches the actual built condition on-site.
All changes made during construction are updated in the model. Facility managers use this data for maintenance, operations, and future upgrades.
At this point, the level of development BIM model becomes a real digital twin of the building. It acts as a reliable reference for the entire lifecycle of the property.
Why These LOD Levels Matter
Every construction stage depends on accurate information. LOD defines that accuracy.
- Better communication: Everyone knows what information is available at each stage.
- Fewer clashes: Early detection of conflicts between systems.
- Cost savings: Reduced rework and delays.
- Transparency: Clear scope for all project participants.
When you follow a structured LOD framework, you avoid confusion and maintain consistency throughout the project.
Role of BIM Modeling Services
A professional BIM Modeling Service helps maintain correct LOD standards. They ensure that models are not just visually correct but also data-rich and construction-ready.
These experts understand when to move from one LOD to the next. They check accuracy and validate all elements before handing them to contractors or facility managers.
Outsourcing this process saves time and helps smaller firms focus on design and delivery instead of complex modeling tasks.
Real-Life Impact of LOD in Construction
Imagine a commercial tower project. The architect begins with LOD 100 to plan shape and height. As design evolves, engineers use LOD 200 to plan mechanical and electrical layouts.
At LOD 300, detailed coordination removes design clashes. Fabricators then rely on LOD 400 to produce exact components. Finally, at LOD 500, the owner receives a digital twin for maintenance.
Each stage builds upon the previous one, preventing errors that could cost millions. This is why LOD is not just technical jargon it’s a real-world necessity.
Common Mistakes Without LOD Framework
Without defined LOD, teams often face:
- Mismatched data between trades.
- Inaccurate cost estimation.
- Wasted time fixing design errors.
- Poor coordination during construction.
A well-defined level of development BIM plan avoids these issues and improves project efficiency from start to finish.
Final Thoughts
BIM is not just about 3D visuals it’s about reliable information. The LOD 100 to 500 structure makes that information clear, consistent, and dependable.
Whether it’s early design or final maintenance, every stage benefits from the right level of detail.
Partnering with a trusted BIM Modeling Service ensures accuracy, reduces errors, and keeps every stakeholder informed.
In construction, precision is everything and that precision starts with understanding your LODs.



